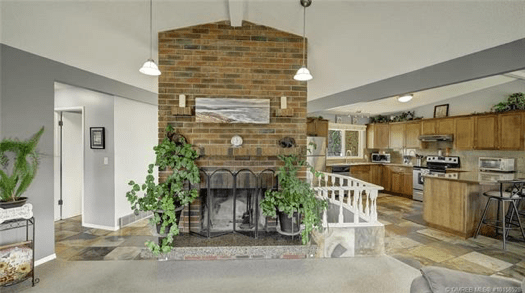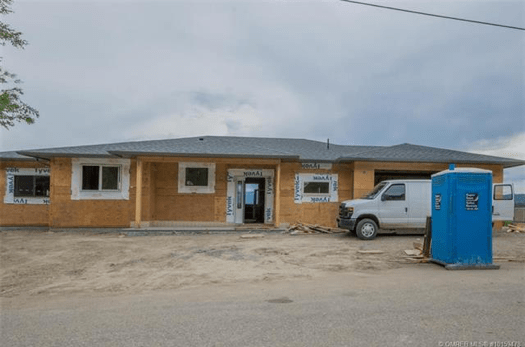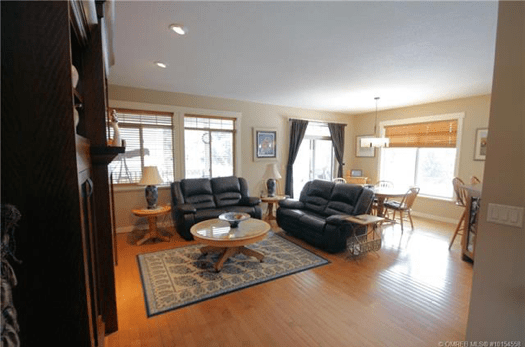Okanagan Shuswap – Residential Property Sales June 18, 2018
The number of reported sales was down from the week prior - but the average sale price across the region edged up and the combined sales total dollar value was over $112.5 Million dollars.
Here is a look at the basic statistics across the Okanagan Shuswap region:
Okanagan Shuswap Property Sales (190)
| Status: Sold (190) | |||||||
| List Price | Sold Price | DOM | Beds | Total Baths | Finished Floor Area | ||
| Min | $66,000 | $56,000 | 2 | 1 | 1 | ||
| Max | $7,298,000 | $7,298,000 | 585 | 9 | 7 | 5660 | |
| Avg | $610,618 | $592,288 | 62 | 3 | 2 | 1866 | |
| Sum | $116,017,425 | $112,534,792 | |||||
Criteria:
|
Compared to last week
| Status: Sold (205) | |||||||
| List Price | Sold Price | DOM | Beds | Total Baths | Finished Floor Area | ||
| Min | $49,900 | $45,000 | -3 | 1 | |||
| Max | $4,198,000 | $4,995,000 | 649 | 6 | 6 | 4610 | |
| Avg | $554,490 | $546,056 | 50 | 3 | 2 | 1890 | |
| Sum | $113,670,473 | $111,941,543 | |||||
Our look at the average price point takes us close to the $600,000. range this week. Compare the zones below.
Central Okanagan - 2209 Bridgeview Court, Kelowna, V1Z 1B8
Built in 1971, this rancher with basement has 2,242 finished floor area, 3 bedrooms, and 2 baths. The listed price was $599,900. It sold in 33 days for $590,000.
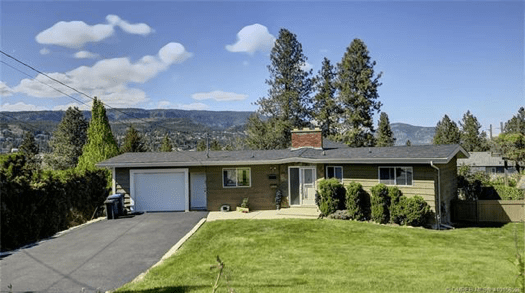
Walkout Rancher with soaring vaulted ceilings on 0.4 Acres! This amazing family home has been tastefully updated with stainless steel appliances, slate flooring, granite countertops and beautiful cabinetry while preserving its character. Large brick wood burning fireplace at the centre of the home surrounded by enormous windows to take in the breathtaking views. Open floor plan on main walks out to large deck with valley and mountain views as well as the back yard. Large rec room below that focuses again around the large brick fireplace and walks out to the backyard. Plenty of living space, storage and bedrooms! High efficiency furnace 2010, roof done in 2013. Sewer levy has been paid. Loads of parking, hedging for privacy.
North Okanagan - 4517 McLeery Road, Armstrong, V0E 1B3
Built in 2018, this rancher with basement will have 3,008 finished floor area, 5 bedrooms, and 3 baths. The listed price was $589,000. It sold in 26 days for $590,000.
Marketed as:
Quality built rancher/walkout on .23 acre lot by Devco Homes Ltd. This spacious 3000 sq. ft finished 5 bedroom, 3 bath home features a great open concept family floor plan with nine foot ceilings! A functional kitchen area with walk in pantry, island station and soft close shaker cabinetry adjoins a large dining area with slider door access to large covered balcony for outdoor enjoyment. The open sky southerly views are also enjoyed from the living room with cozy corner gas fireplace. The spacious master bedroom includes a 5 piece en-suite and walk-in closet. Two more decent sized bedrooms and full bath round out the top floor. The lower floor features 2 generous bedrooms, full bath, a gigantic rec room plus a bonus (unfinished) 484 sq. ft shop/flex room with roll up garage door! Exterior is finished with hardy-plank siding and accents.
Shuswap – 1291 23 Avenue, SW Salmon Arm, V1E 0A9
Built in 2008, this rancher with basement has 3,100 finished floor area, 4 bedrooms, and 3 baths. The listed price was $579,000. It sold in 79 days for $565,000.
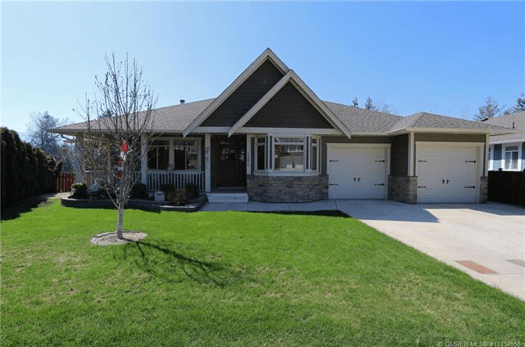
Marketed as:
Quality built level entry home. This well cared for home has 3 bedrooms on the main floor including the large master with full en-suite, spacious kitchen, den, living room with custom built-in gas fireplace, hand crafted cabinetry, hardwood and tile floors. Fully finished basement allows for extra living space with the spacious family room and cozy freestanding gas fireplace, 4th bedroom for guests, full bathroom, laundry room (laundry hookups also installed upstairs for the option of a main floor laundry), hobby room, workshop and plenty of storage. Enjoy the lovely valley and mountain views from the large covered deck. Nicely landscaped lot with fenced yard, underground irrigation, garden area and matching shed.
| Breakdown of the Sales for the Week | |
| Lots & Acreages | 10 |
| Manufactured Homes | 8 |
| Recreational | 1 |
| Single Family Residential | 116 |
| Strata - Apartments | 32 |
| - Townhouses | 23 |


