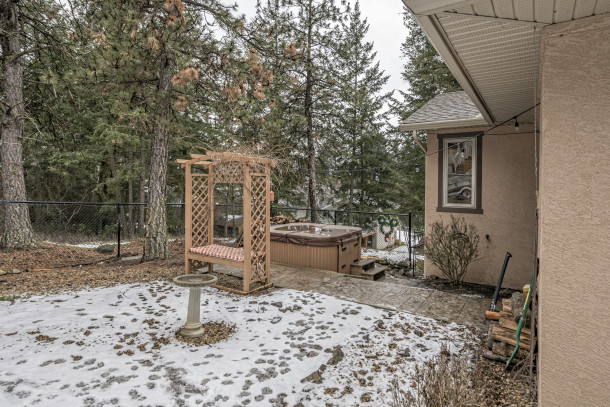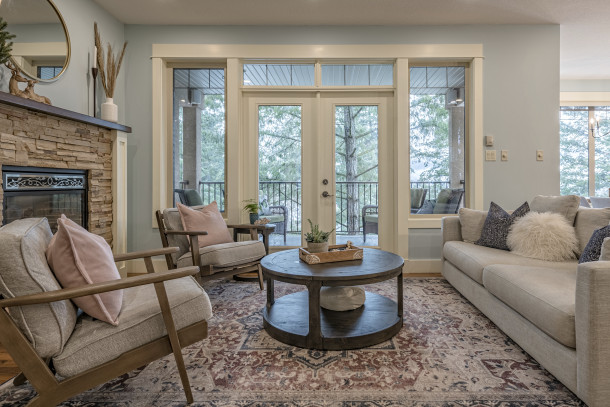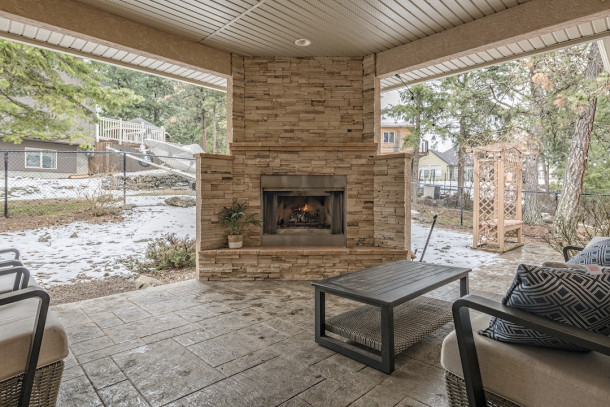SOLD
28 Peregrine Way,
VERNON, BC
VERNON, BC
Those are the words that perfectly encompass this property! Imagine swimming and playing at your private community beach; Entertain guests at one of your 4 outdoor living spaces, one of which is fully covered with plenty of seating and features a beautiful wood/gas fireplace and hot tub off to the side.
Enjoy the great Okanagan outdoors, year-round. This beautiful grade-level entry home greets you with a spacious foyer and staircase taking you up to the main living level.
The main floor highlights an open living concept with a large living room with access to a large covered patio, a gourmet kitchen with granite countertops, stainless steel appliances, and a dining nook surrounded by windows bringing in all the natural light.
Conveniently located off of the kitchen are a large closet pantry, deck, and computer work area. Completing the top floor of this home is the Primary bedroom which includes a gas fireplace, walk-in closet & lavish 5 piece en-suite, a stylish home office, 2nd bedroom/flex room, guest powder room.
The lower level opens up to a large family room with access to yet another outdoor living space, a full bathroom, and 3 more bedrooms.
Located on the ground level is also a large laundry room with a front loading washer and dryer, access to the double car garage, and the perfect final touch, a media room. Situated in a quiet cul-de-sac, the property includes an RV parking area, a double car garage, and the yard is fully fenced.

As part of the Canadian Lakeview Community, you enjoy private access to the water and walking trails!

Experience the very inviting open layout of the living spaces in this inviting home.

Multiple outdoor spaces to entertain or just plain relax in. Yes, that is outside!
Check out 28 Peregrine Way from the comfort of your home. We have created an in-depth video tour of this impeccable property, as well as a 3D tour for a more visual walkthrough of the home.
Terms of Use
This website is operated by Chris Holm Associates/Chris Holm, REALTOR®, a Salesperson who is a member of The Canadian Real Estate Association (CREA). The content on this website is owned or controlled by CREA. By accessing this website, the user agrees to be bound by these terms of use as amended from time to time, and agrees that these terms of use constitute a binding contract between the user, Chris Holm Associates/Chris Holm, REALTOR®, and CREA.
Copyright
The content on this website is protected by copyright and other laws, and is intended solely for the private, non-commercial use by individuals. Any other reproduction, distribution or use of the content, in whole or in part, is specifically prohibited. Prohibited uses include commercial use, “screen scraping”, “database scraping”, and any other activity intended to collect, store, reorganize or manipulate the content of this website.
Trademarks
REALTOR®, REALTORS®, and the REALTOR® logo are certification marks that are owned by REALTOR® Canada Inc. and licensed exclusively to The Canadian Real Estate Association (CREA). These certification marks identify real estate professionals who are members of CREA and who must abide by CREA’s By-Laws, Rules, and the REALTOR® Code. The MLS® trademark and the MLS® logo are owned by CREA and identify the professional real estate services provided by members of CREA.
Liability and Warranty Disclaimer
The information contained on this website is based in whole or in part on information that is provided by members of CREA, who are responsible for its accuracy. CREA reproduces and distributes this information as a service for its members, and assumes no responsibility for its completeness or accuracy.
Amendments
Chris Holm Associates/Chris Holm, REALTOR® may at any time amend these Terms of Use by updating this posting. All users of this site are bound by these amendments should they wish to continue accessing the website, and should therefore periodically visit this page to review any and all such amendments.