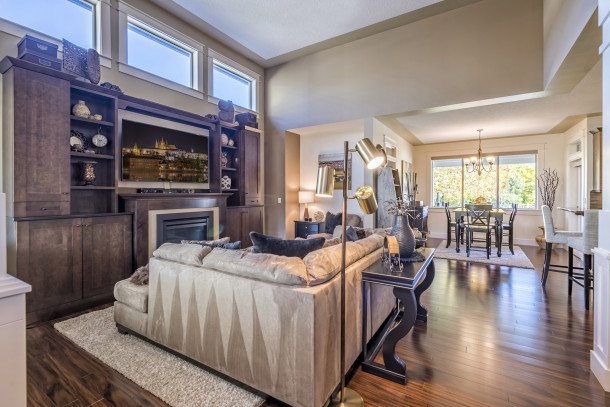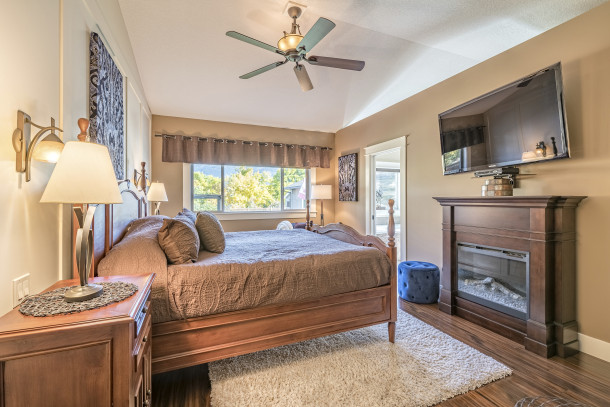3502 McKechnie Drive
Armstrong, BC
Armstrong, BC
This luxury home resides in the coveted McKechnie subdivision. A stunning 4-bedroom, 3.5-bathroom home situated on .31 acres within a quiet family neighbourhood.
This home's main level greets you with 18 ft cathedral ceilings as you enter into the living space boasting 13 ft ceilings. The open concept floor plan flows right into your large kitchen with a 3-tiered island, a dining area, perfect office space and access to the backyard and covered patio. Conveniently located on the main level is the master suite and ensuite with an impressive walk-in closet. Completing the main level is access to the double car garage, a half bathroom, laundry room and a beautiful open view staircase. The upper level of this home offers three comfortably sized bedrooms and a full bathroom.
Finishing off this home's interior is the epic lower level, furnished with a games/entertainment/media room great for family and friend gatherings, plus a full bathroom. Complimenting this home's exterior offers the perfect street appeal, with a beautifully landscaped front and back yard, lots of parking, and a superb detached workshop.

High ceilings on the main level amplify the space, giving it a larger feel. A great open concept layout from the living space into the kitchen.

A great feature of this home is the location of the master suite. Situated on the main level, this master suite is accessible, has great views of the back yard, and a great 4-piece ensuite with an impressive walk-in closet.

This backyard has it all. A great covered patio area for bbq's and entertaining, lots of yard space beautifully landscaped, a garden area behind the detached workshop.
Check out 3502 McKechnie Drive from the comfort of your home. We have curated an in-depth video tour of this dreamy property, as well as a 3D tour for a more visual walkthrough of the home.
Terms of Use
This website is operated by Chris Holm Associates/Chris Holm, REALTOR®, a Salesperson who is a member of The Canadian Real Estate Association (CREA). The content on this website is owned or controlled by CREA. By accessing this website, the user agrees to be bound by these terms of use as amended from time to time, and agrees that these terms of use constitute a binding contract between the user, Chris Holm Associates/Chris Holm, REALTOR®, and CREA.
Copyright
The content on this website is protected by copyright and other laws, and is intended solely for the private, non-commercial use by individuals. Any other reproduction, distribution or use of the content, in whole or in part, is specifically prohibited. Prohibited uses include commercial use, “screen scraping”, “database scraping”, and any other activity intended to collect, store, reorganize or manipulate the content of this website.
Trademarks
REALTOR®, REALTORS®, and the REALTOR® logo are certification marks that are owned by REALTOR® Canada Inc. and licensed exclusively to The Canadian Real Estate Association (CREA). These certification marks identify real estate professionals who are members of CREA and who must abide by CREA’s By-Laws, Rules, and the REALTOR® Code. The MLS® trademark and the MLS® logo are owned by CREA and identify the professional real estate services provided by members of CREA.
Liability and Warranty Disclaimer
The information contained on this website is based in whole or in part on information that is provided by members of CREA, who are responsible for its accuracy. CREA reproduces and distributes this information as a service for its members, and assumes no responsibility for its completeness or accuracy.
Amendments
Chris Holm Associates/Chris Holm, REALTOR® may at any time amend these Terms of Use by updating this posting. All users of this site are bound by these amendments should they wish to continue accessing the website, and should therefore periodically visit this page to review any and all such amendments.