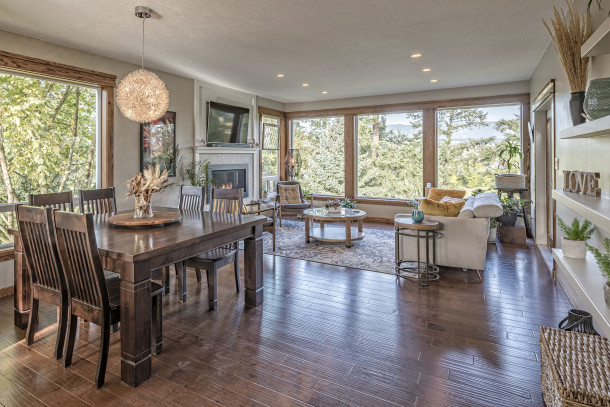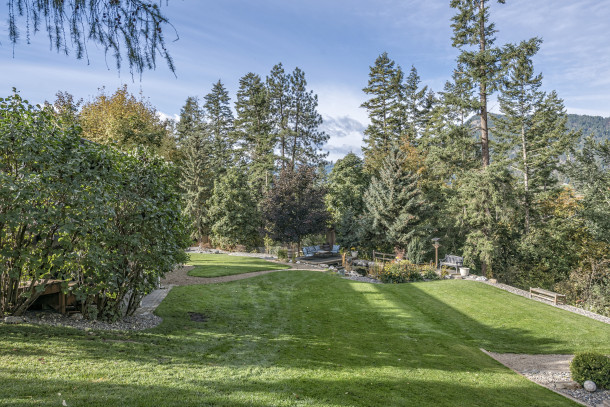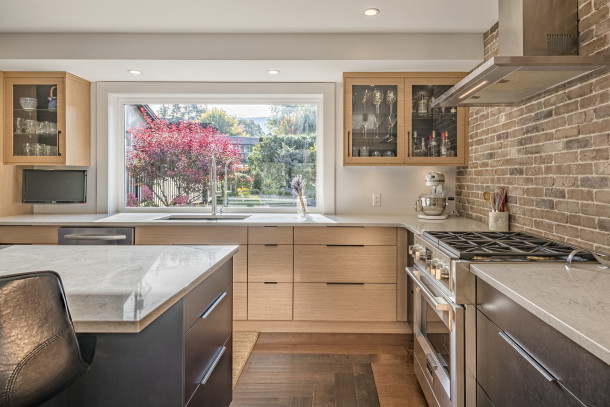3810 Sage Avenue
Armstrong, BC
Armstrong, BC
3-bedroom, 2-bathroom western modern renovated home. The main level of this home offers an open concept layout.
The beautifully renovated l-shaped kitchen resides off the entryway, equipped with a large island, gas stove, a walk-in pantry and a coffee nook. Step down into the sunken dining and living room, with gorgeous views overlooking Armstrong farmland and the exquisitely landscaped backyard. Double French doors off the living space give access to the large covered deck and stairs with access to the lower patio and yard. Completing the main level is a comfortable master suite and ensuite, with a newly converted walk-in closet in the second bedroom, a third bedroom, a full bathroom and a laundry room.
This home's lower level offers a fabulous entertaining space. High ceilings provide an immense feeling, a fourth bedroom and an unfinished area great for adding additional bedrooms and a bathroom or suite capabilities. The landscaping of this yard is impeccable. Escape away in a park-like yard, featuring a stone walkway outlined in greenery down to the lower level, a beautiful pond/sitting area and a detached workshop.

A great open concept home, offerring ample space for entertaining on both levels. The lower level of this home provides high ceilings to amplify the already spacious living area.

Residing on 0.95 acres, the property has been beautifully landscaped into a relaxing oasis. A stunning pond area, with a sitting platform overlooks the spacious yard and detached workshop.

The entirety of this home has been completely transformed. A gorgeous large kitchen flows into the sunken dining and living area. Perfectly designed with western modern designs, amplified by large windows allowing copious amounts of natural light into the space.
Check out 3810 Sage Ave from the comfort of your home. We have curated an in-depth video tour of this dreamy property, as well as a 3D tour for a more visual walkthrough of the home.
Terms of Use
This website is operated by Chris Holm Associates/Chris Holm, REALTOR®, a Salesperson who is a member of The Canadian Real Estate Association (CREA). The content on this website is owned or controlled by CREA. By accessing this website, the user agrees to be bound by these terms of use as amended from time to time, and agrees that these terms of use constitute a binding contract between the user, Chris Holm Associates/Chris Holm, REALTOR®, and CREA.
Copyright
The content on this website is protected by copyright and other laws, and is intended solely for the private, non-commercial use by individuals. Any other reproduction, distribution or use of the content, in whole or in part, is specifically prohibited. Prohibited uses include commercial use, “screen scraping”, “database scraping”, and any other activity intended to collect, store, reorganize or manipulate the content of this website.
Trademarks
REALTOR®, REALTORS®, and the REALTOR® logo are certification marks that are owned by REALTOR® Canada Inc. and licensed exclusively to The Canadian Real Estate Association (CREA). These certification marks identify real estate professionals who are members of CREA and who must abide by CREA’s By-Laws, Rules, and the REALTOR® Code. The MLS® trademark and the MLS® logo are owned by CREA and identify the professional real estate services provided by members of CREA.
Liability and Warranty Disclaimer
The information contained on this website is based in whole or in part on information that is provided by members of CREA, who are responsible for its accuracy. CREA reproduces and distributes this information as a service for its members, and assumes no responsibility for its completeness or accuracy.
Amendments
Chris Holm Associates/Chris Holm, REALTOR® may at any time amend these Terms of Use by updating this posting. All users of this site are bound by these amendments should they wish to continue accessing the website, and should therefore periodically visit this page to review any and all such amendments.