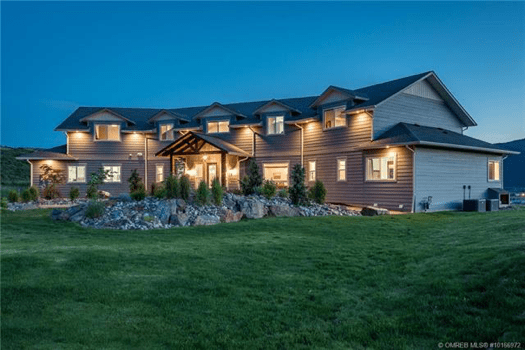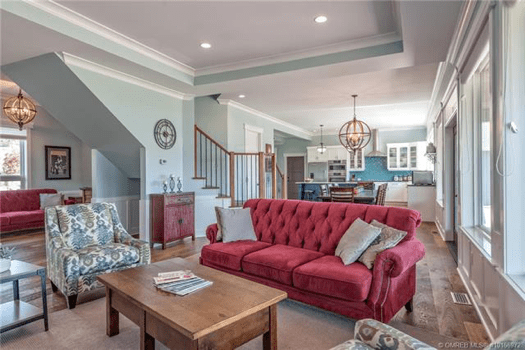December 3, 2018 North Okanagan
Weekly Top Property - 431 Golfview Place, Vernon, V1H 2J9
This 2-Story house has a 4,404 finished floor area, which was built in 2016. Comes with 7 bedrooms and 6 baths, on a 4.7 acre lot. Listed on the market for $1,425,000. It sold in 101 days, for $1,340,000

Marketed as:
On 4.7 acres this welcoming family home covers 4,404 square feet yet maintains a cozy and comfortable atmosphere. There are 5 bedrooms and 4.5 bathrooms over the main living space and a 744 square foot suite with 2 beds and 1 baths. There are breathtaking panoramic views from the outside and from each room in the house, all which have been thoughtfully finished with exquisite details like Turkish marble flooring with herringbone design, crystal chandeliers, and antique salvaged tin pantry door. The dream kitchen is large and bright with lots of quartz and marble counter space, Mexican tile backsplash and a hand-distressed, Sit-up Island that’s custom-designed for family entertaining. There’s engineered, open grain oak hardwood throughout, indoor and outdoor fireplaces, and a personal library with seating area. The master bedroom features attached full ensuite with silver claw-foot tub, separate glass door shower and more incredible views. With an attached shop and plenty of landscaped lawn and patio space.
Based on 2016 taxes = $5,728
Here is a look at the basic statistics for residential real estate sales:
| Status: Sold (36) | |||||||
| List Price | Sold Price | DOM | Beds | Total Baths | Finished Floor Area | ||
| Min | $78,500 | $75,500 | 16 | 1 | |||
| Max | $1,425,000 | $1,340,000 | 390 | 7 | 6 | 4404 | |
| Avg | $444,989 | $435,210 | 85 | 3 | 2 | 1906 | |
| Sum | $16,019,600 | $15,667,550 | |||||
Criteria:
MLS is 'OMREB'
Major Area is 'North Okanagan'
Sold Date is 11/26/2018 to 12/2/2018
Property Type is one of 'Single Family Residential', 'Strata', 'Manufactured Home', 'Lots and Acreages', 'Recreation'
Compared to last week
| Status: Sold (26) | |||||||
| List Price | Sold Price | DOM | Beds | Total Baths | Finished Floor Area | ||
| Min | $110,000 | $110,000 | 3 | 2 | 1 | ||
| Max | $2,300,000 | $2,125,000 | 277 | 6 | 4 | 3498 | |
| Avg | $495,185 | $476,454 | 103 | 3 | 3 | 1571 | |
| Sum | $12,874,799 | $12,387,800 | |||||
| Breakdown of the Sales for the Week | |
| Lots & Acreages | 1 |
| Manufactured Homes | 2 |
| Recreational | 0 |
| Single Family Residential | 23 |
| Strata - Apartments | 3 |
| - Townhouses | 7 |


