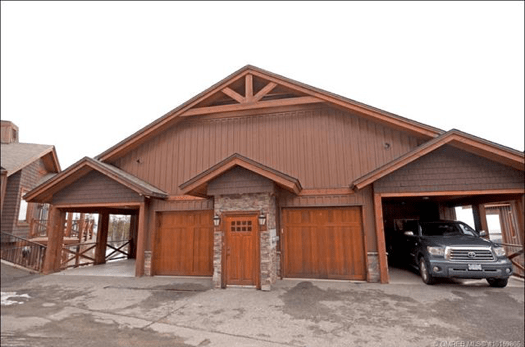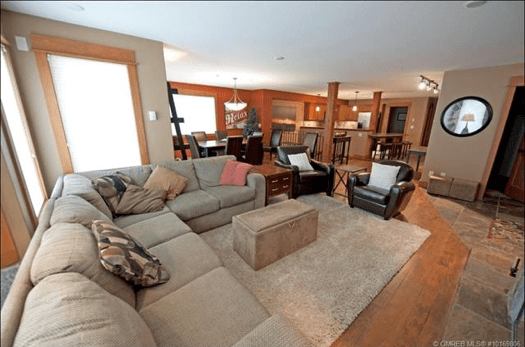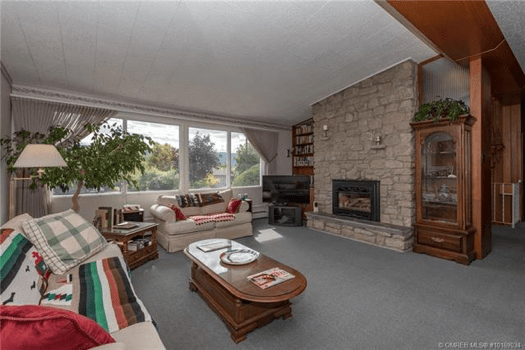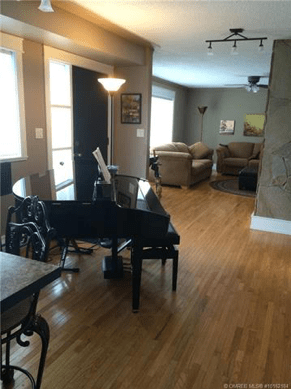October 22, 2018 Okanagan Shuswap Residential Real Estate Sales Update
Basic Statistics
Okanagan Shuswap Properties for Sales (134)
| Status: Sold (134) | |||||||
| List Price | Sold Price | DOM | Beds | Total Baths | Finished Floor Area | ||
| Min | $29,900 | $28,500 | 5 | 1 | 1 | ||
| Max | $2,995,000 | $2,581,280 | 693 | 5 | 5 | 6116 | |
| Avg | $521,028 | $502,312 | 81 | 3 | 2 | 1768 | |
| Sum | $69,817,765 | $67,309,775 | |||||
Criteria:
MLS is 'OMREB'
Major Area is one of 'Central Okanagan', 'North Okanagan', 'Shuswap / Revelstoke'
Sold Date is 10/15/2018 to 10/21/2018
Property Type is one of 'Single Family Residential', 'Strata', 'Manufactured Home', 'Lots and Acreages', 'Recreation'
Compared to last week
| Status: Sold (124) | |||||||
| List Price | Sold Price | DOM | Beds | Total Baths | Finished Floor Area | ||
| Min | $44,900 | $40,500 | 1 | 1 | |||
| Max | $2,698,000 | $2,490,000 | 543 | 6 | 6 | 6120 | |
| Avg | $510,606 | $491,448 | 74 | 3 | 2 | 1725 | |
| Sum | $63,315,087 | $60,939,516 | |||||
Central Okanagan - #8 80 Kettle View Road, Big White, V1P 1P3
Built in 2005, this apartment has a 1,877 finished floor area. 3 bedrooms, and 3 baths. The listed price was $499,999. It sold in 8 days for $490,000.
Marketed as:
Beautiful 3 bedroom townhouse in the village. Nice views of the Monashee's and Valley below, terrific ski in/out access. Granite counter tops, stainless appliances, hardwood floors. Tastefully decorated and beautifully appointed. This unit comes completely kitted out and ready to enjoy the Big White lifestyle. Private 1 car garage and the GST is paid!
North Okanagan - 1801 27 Crescent, Vernon, V1T 1R3
Built in 1958, this house has a 1,890 finished floor area. 4 bedrooms, and 2 baths. The listed price was $485,000. It sold in 20 days for $480,000.
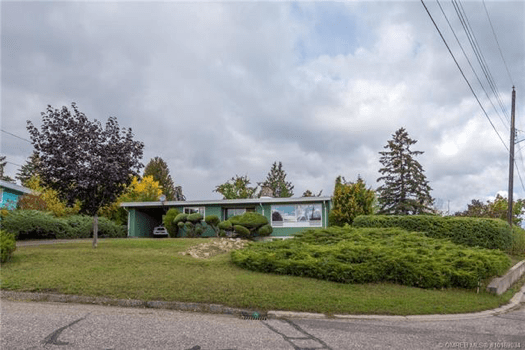
4 bedroom 2 bathroom home. This character home was designed by a renowned local architect and custom built for a prominent local lawyer. The estate style yard sets the home well back from the street and gives it great privacy and surprising views. Inside the home you will find vaulted ceilings, oversized windows, great built ins, and some 60's charm. The granite fireplace, high ceilings and large windows create a wonderful living room. Bedrooms are large and have excellent closets for the age. The basement is very bright with full 8' ceilings, huge windows, there is a large rec room, two bedrooms, and two large storage rooms. This home has been well cared for. Roof 5 years old. Hot water heat..high quality cast iron boiler. Two gas fireplaces. All windows replaced with sealed units and upstairs windows replaced in 2009 with low-e argon units. The Douglas fir hedge is easy care / slow growing and drought tolerant.
Shuswap – 1460 16 Street, NE Salmon Arm, V1E 2T8
Built in 1970, this house has a 2,788 finished floor area. 3 bedrooms, and 2 baths. The listed price was $509,000. It sold in 119 days for $496,000.
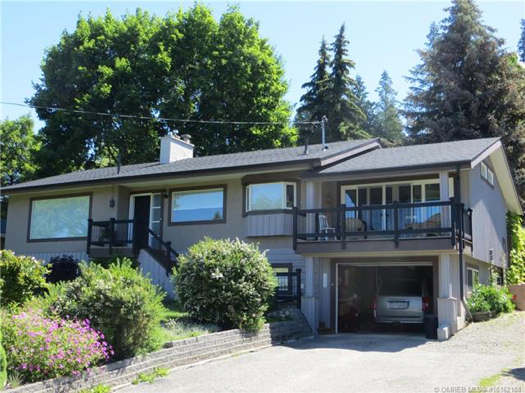
Marketed as:
Enjoy the lake & mountain views from this updated 3 bedroom + den. Fully landscaped & private setting. .64 Acres offers development potential now plus with R8 zoning you may build a separate detached carriage style home up to 980 sq.ft. Great for extended family or a rental. Basement is a wink away from a suite.
| Breakdown of the Sales for the Week | |
| Lots & Acreages | 8 |
| Manufactured Homes | 7 |
| Recreational | 0 |
| Single Family Residential | 74 |
| Strata - Apartments | 27 |
| - Townhouses | 18 |
.png)
.png)
