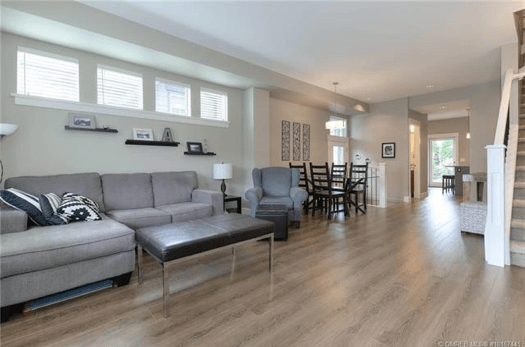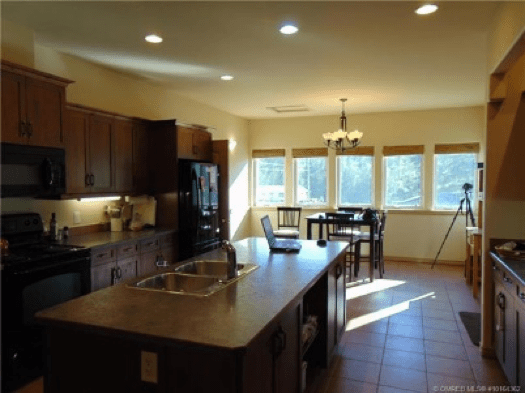October 9, 2018 Okanagan Shuswap Real Estate Sales Update
176 property sales were reported this week in the Okanagan Shuswap area. This week during October 1st – 7th, sale prices ranged from $32,000 to $2,180,000. The average price was $485,436. Number of days on the market ranged from 1 to 537. The average amount of days were 71.
Basic Statistics
Okanagan Shuswap Properties for Sales (176)
| Status: Sold (176) | |||||||
| List Price | Sold Price | DOM | Beds | Total Baths | Finished Floor Area | ||
| Min | $39,900 | $32,000 | 1 | 1 | |||
| Max | $2,399,000 | $2,180,000 | 537 | 7 | 5 | 5252 | |
| Avg | $501,167 | $485,436 | 71 | 3 | 2 | 1850 | |
| Sum | $88,205,373 | $85,436,756 | |||||
Criteria:
MLS is 'OMREB'
Major Area is one of 'Central Okanagan', 'North Okanagan', 'Shuswap / Revelstoke'
Sold Date is 10/1/2018 to 10/7/2018
Property Type is one of 'Single Family Residential', 'Strata', 'Manufactured Home', 'Lots and Acreages', 'Recreation'
Compared to last week
| Status: Sold (178) | |||||||
| List Price | Sold Price | DOM | Beds | Total Baths | Finished Floor Area | ||
| Min | $39,900 | $20,000 | 2 | 1 | |||
| Max | $3,867,000 | $3,775,000 | 1806 | 6 | 6 | 6402 | |
| Avg | $561,888 | $541,289 | 97 | 3 | 2 | 1852 | |
| Sum | $100,016,072 | $96,349,408 | |||||
Here is our price point look for the week - in each of the three zones.
Central Okanagan - #64 12850 Stillwater Court, Lake Country, V4V 2S9
Built in 2016, this townhouse has a 1,382 finished floor area. 3 bedrooms, and 3 baths. The listed price was $500,000. It sold in 38 days for $485,000.
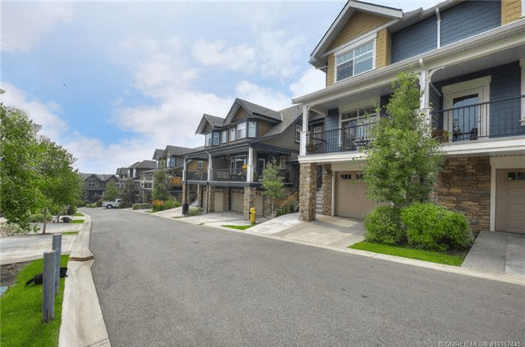
Marketed as:
This contemporary 3 bedroom duplex style townhome was built in 2016 with designer interior finishes, plenty of windows, and an attached two car garage. This home is still under home warranty and in great condition. The main floor is open and bright, with nine foot ceilings and large windows with east/west exposure. The kitchen features modern shaker style cabinets, stone counter tops, a gas range and a large pantry. The main floor has a covered deck off the living room and a private patio off the kitchen with a fenced yard. Quiet area. Built with all the extras.
North Okanagan - #2 1700 Mission Road, Vernon, V1T 5Z2
Built in 2016, this duplex has a 2,550 finished floor area. 4 bedrooms, and 4 baths. The listed price was $489,000. It sold in 35 days for $471,000.
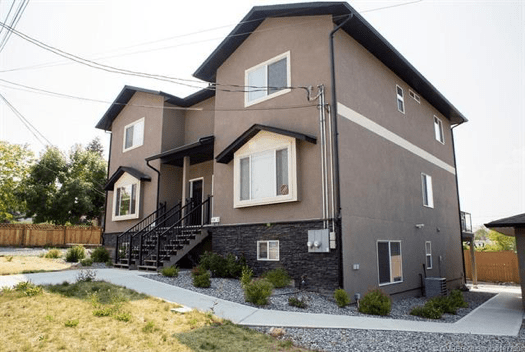
Marketed as:
Brand New Half Duplex built in 2017, Four Bedrooms and Three Bathrooms including an in-law suite with it's own laundry and separate entrance. Sleek Kitchen with a granite counter tops, cream shaker cabinets and all new appliances. Home features include a walkout balcony from the kitchen, engineered hardwood floors, perfect family set-up with three bedrooms up and a large spacious living room. Exterior features include a low maintenance yard, a Double garage and two uncovered parking spots as well and a private patio below.
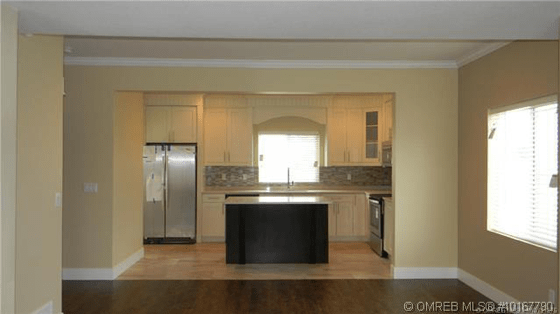 Shuswap – 714 Mobley Road, Tappen, V0E 2X1
Shuswap – 714 Mobley Road, Tappen, V0E 2X1
Built in 2008, this house has a 2,350 finished floor area. 3 bedrooms, and 2 baths. The listed price was $489,000. It sold in 52 days for $468,000.
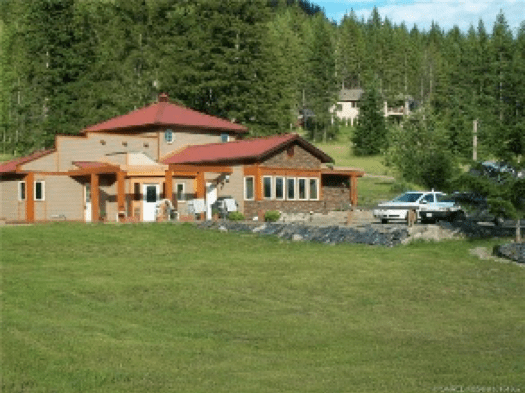
Custom built 2008 home on 1.5 acres. 3 bedroom 2 full bathrooms & gourmet kitchen, unique design with 2nd level family room featuring silent floor and custom fir staircase. In-floor heating offers comfort & efficiency: water system includes high quality flash boiler. Hardiboard exterior with timber frame look, fir trim & cedar corners showcase cultured stone facing. Quality built for function, 50 year roof, metal shingles, non- allergenic R40 insulation in roof with solid construction & design. 200 amp service and 30 amp breaker for RV pad behind house. Beautiful patios, 1000 sq of Holland pavers.
| Breakdown of the Sales for the Week | |
| Lots & Acreages | 7 |
| Manufactured Homes | 15 |
| Recreational | 1 |
| Single Family Residential | 98 |
| Strata - Apartments | 28 |
| - Townhouses | 27 |
.png)
.png)
