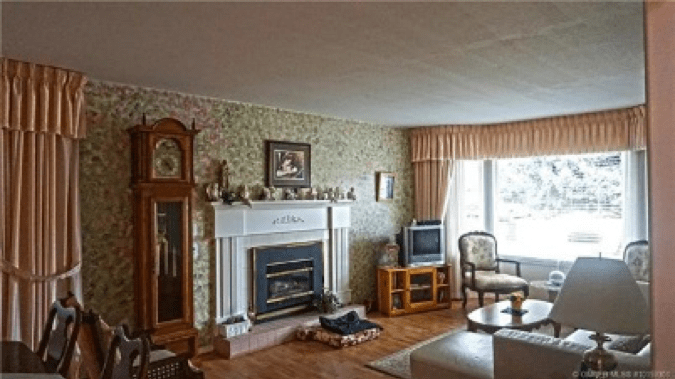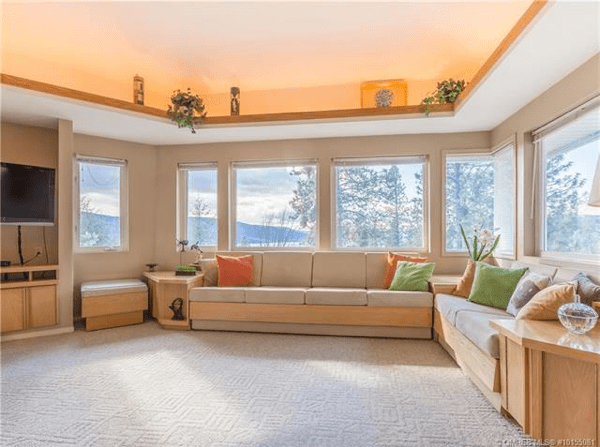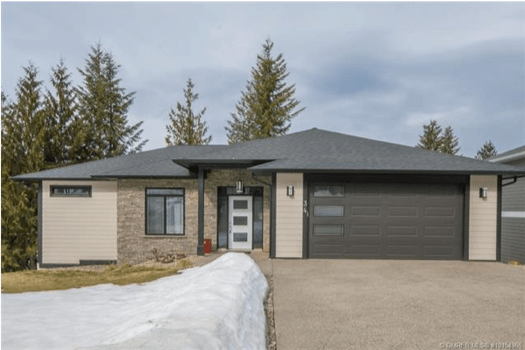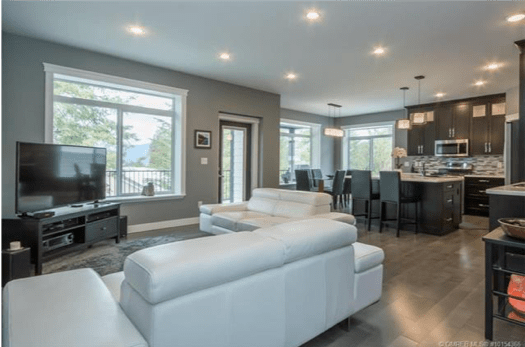Okanagan Shuswap – Residential Property Sales April 23, 2018
The number of sales transactions reported rose slightly this week as did the total residential combined property sales value. Average sale price dipped slightly.
Basic Statistics for the local real estate region follow.
Okanagan Shuswap Properties for Sales (193)
| Status: Sold (193) | |||||||
| List Price | Sold Price | DOM | Beds | Total Baths | Finished Floor Area | ||
| Min | $24,900 | $24,900 | 2 | 1 | |||
| Max | $4,800,000 | $4,300,000 | 1014 | 7 | 5 | 4957 | |
| Avg | $507,773 | $496,305 | 65 | 3 | 2 | 1752 | |
| Sum | $98,000,198 | $95,786,784 | |||||
Criteria:
| ||
Compared to last week
| Status: Sold (189) | |||||||
| List Price | Sold Price | DOM | Beds | Total Baths | Finished Floor Area | ||
| Min | $16,300 | $16,300 | -1 | 1 | 1 | ||
| Max | $4,995,000 | $4,432,500 | 1144 | 8 | 5 | 6600 | |
| Avg | $514,782 | $502,638 | 69 | 3 | 2 | 1704 | |
| Sum | $97,293,756 | $94,998,670 | |||||
Wondering what a cool half million dollars bought last week in each zone of the Okanagan Shuswap? Read On!
Central Okanagan - 674 Mayfair Court, Kelowna, V1X 7H7
Built in 2000, this rancher has a 1,350 finished floor area, has 2 bedrooms, and 2 baths. The listed price was $499,900. It sold in 30 days for $496,000.
Spotless rancher in a quiet neighborhood. 2brm plus sunroom(could be the third bedroom) meticulously maintained yard with razed garden 6 fruit threes a perfect “empty nester” home.
North Okanagan - 504 Udell Road, Vernon, V1H 2G2
Built in 1994, this house has a 2,117 finished floor area. 3 bedrooms, and 2 baths. The listed price was $499,900. It sold in 12 days for $497,900.
Marketed as:
From the endless custom windows and vaulted ceilings to the fantastic open floor plan drenched in natural light, it is difficult to tell where the outside ends and the inside begins with this spectacular lake-view property. Outside, a dramatically-landscaped yard with waterfall feature lends itself as a peaceful oasis in this park-like setting. Inside, the main floor offers a well-appointed kitchen with copious natural wood cabinetry, an impressive butler’s pantry, and stainless steel appliances lays adjacent to the large dining area, and sliding glass doors lead out to the expansive deck for stress-free al fresco dining and entertaining. The living room shares a two-sided gas fireplace with the dining room and showcases panoramic views from the windows. Elsewhere on the main floor, the master bedroom is the ideal spot to wake every morning with the breathtaking landscape surrounding you. Below the main floor, a great lower level boasts a separate kitchen and family room with freestanding fireplace for seamless suite potential. Two additional bedrooms on this level are ideal for guests and older children.
Shuswap – #34 2592 Alpen Paradies Road, Blind Bay, V0E 1H0
Built in 2015, this rancher with basement has a 1,542 finished floor area, 3 bedrooms and 3 baths. The listed price was $499,900. It sold in 30 days for $499,900.
Marketed as:
ELEGANT level entry rancher with walkout basement. Lovely former show home with upgrades throughout. Kitchen features solid surface counters, island sink, prep area with own sink & 2 bar sized refrigerators, pantry & gas stove. The master bedroom has access to a deck allowing you to soak up the morning sunshine. The ensuite has a dream free standing soaker tub, heated floors, double sinks and large tiled shower. The main kitchen/dining/living area is open and perfect for entertaining. Off the dining room is the large deck and features a covered and uncovered area. The basement has an additional 2000 square ft and is currently partially finished. High ceilings make the entire home, including the basement, seem bright, spacious & open. Full room located below garage. Energy efficient with ICF (insulated concrete) construction to roof line.
| Breakdown of the Sales for the Week | |
| Lots & Acreages | 10 |
| Manufactured Homes | 11 |
| Recreational | 1 |
| Single Family Residential | 108 |
| Strata - Apartments | 38 |
| - Townhouses | 25 |
.png)
.png)


