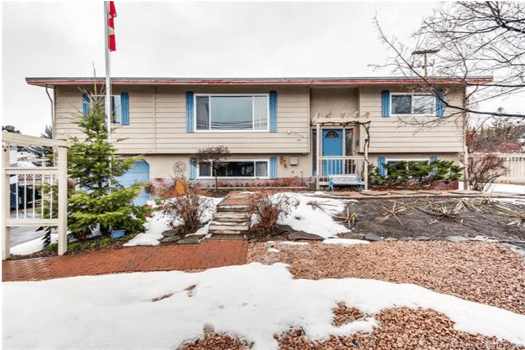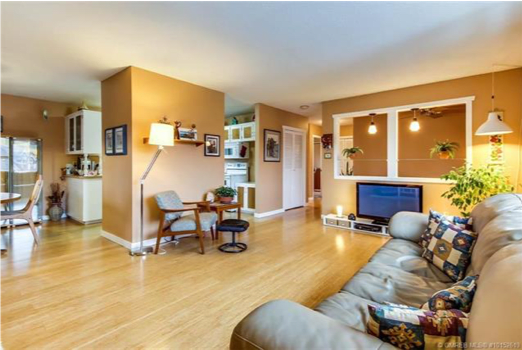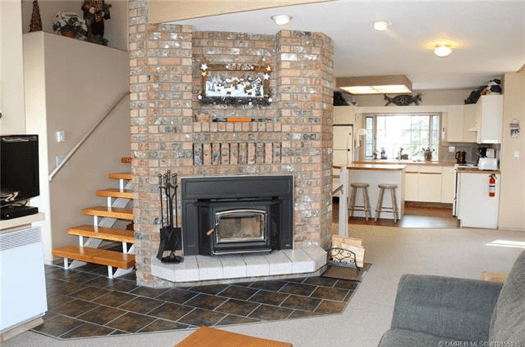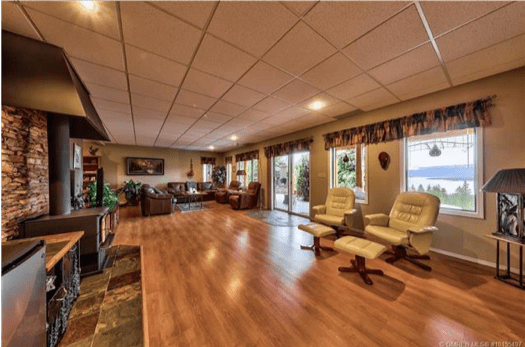Okanagan Shuswap – Residential Property Sales April 30, 2018
Basic Statistics
Okanagan Shuswap Properties for Sales (185)
| Status: Sold (185) | |||||||
| List Price | Sold Price | DOM | Beds | Total Baths | Finished Floor Area | ||
| Min | $42,000 | $42,000 | 2 | 1 | 1 | ||
| Max | $3,899,000 | $3,400,000 | 532 | 11 | 6 | 7105 | |
| Avg | $526,180 | $512,916 | 52 | 3 | 2 | 1755 | |
| Sum | $97,343,386 | $94,889,551 | |||||
Criteria:
| ||||
Compared to last week
| Status: Sold (193) | |||||||
| List Price | Sold Price | DOM | Beds | Total Baths | Finished Floor Area | ||
| Min | $24,900 | $24,900 | 2 | 1 | |||
| Max | $4,800,000 | $4,300,000 | 1014 | 7 | 5 | 4957 | |
| Avg | $507,773 | $496,305 | 65 | 3 | 2 | 1752 | |
| Sum | $98,000,198 | $95,786,784 | |||||
Central Okanagan - 3306 Old Okanagan Highway, West Kelowna, V4T 1N2
Built in 1970, this house has 2,193 finished floor area, 5 bedrooms, and 2 baths. The listed price was $509,000. It sold in 43 days for $509,000.
Marketed as:
Fantastic, immaculate one owner family home with 4/5 bedroom,2 full bathrooms, central air and new hot water on demand. Renos include: soaker tub, glass tiled shower, main floor bamboo, all windows recently replaced(safety glass). Beautiful landscaped, low maintenance fully fenced yard, corner lot for good access to rear yard.
North Okanagan - #2 270 Silver Queen Road, Silver Star, V1B 3M1
Built in 1989, this house has a 1,383 finished floor area. Additional features include 3 bedrooms, and 2 washrooms. The listed price was $488,000. It sold in 18 days for $488,000.
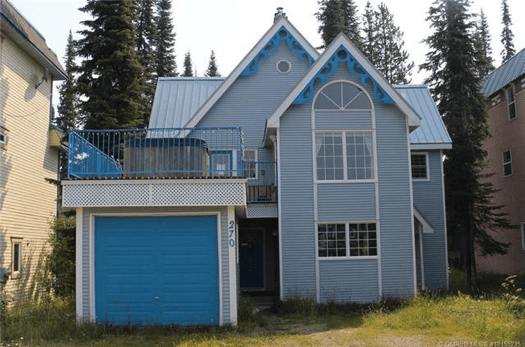
Marketed as:
Stratified ski home. Easy ski in, ski out access and short walking distance to the Village and Brewer’s Pond! 3 Bedrooms, 2 baths with living area open to the upper loft. Large hot tub and BBQ deck with great ski slope views! Bright and open, wood fireplace, 2 beds on the main, master with ensuite in the upper loft. Laundry, lockable storage and entry with benches, coat hooks and drying racks. Separate driveway with parking for 4+ vehicles and single garage with ski tuning area.
Shuswap – 3591 16 Avenue, NE Salmon Arm, V1E 2Z3
Built in 2004, this house has a 2,183 finished floor area, 5 bedrooms, and 3 baths. The listed price was $499,000. It sold in 17 days for $491,000.
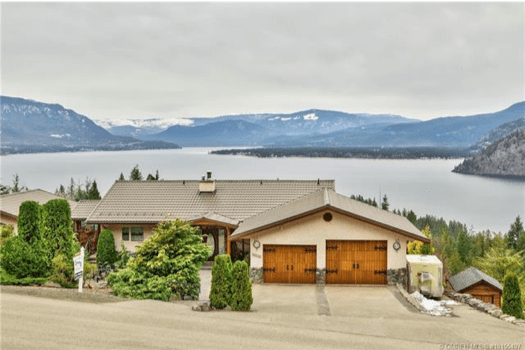
Beautiful family home in quiet subdivision - no through traffic ! Double garage with extra parking for your RV-Fenced yard -Open design kitchen -Dining -living room -Lower level is finished or could be easily converted to a suite ( plumbing already done).
| Breakdown of the Sales for the Week | |
| Lots & Acreages | 12 |
| Manufactured Homes | 12 |
| Recreational | 1 |
| Single Family Residential | 92 |
| Strata - Apartments | 38 |
| - Townhouses | 30 |
.png)
.png)
