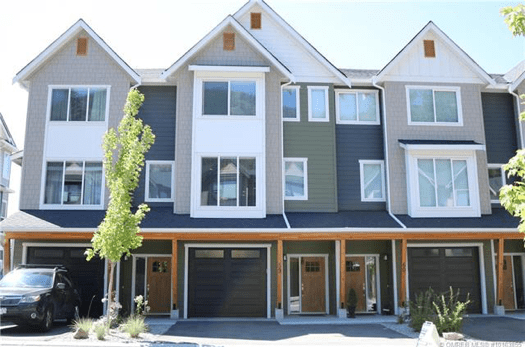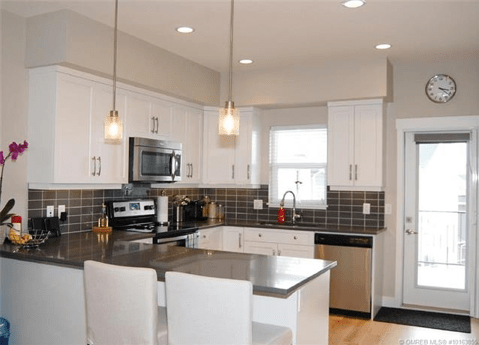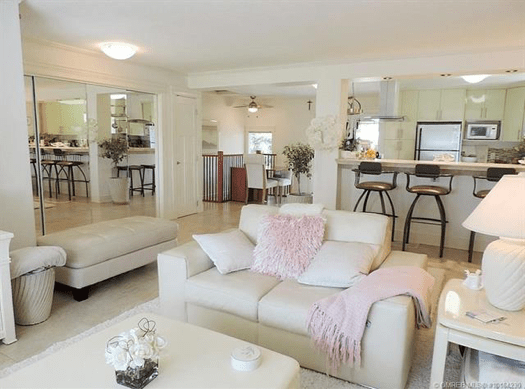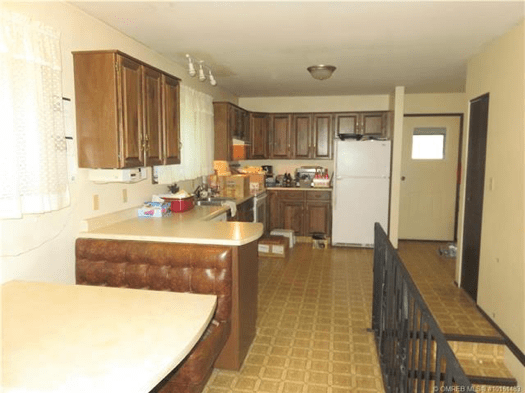Okanagan Shuswap – Residential Property Sales August 21, 2018
More residential real estate transactions were reported across the region this week, while the average price held steady. Combined sales volume was way up - at over $91 Million.
Basic Statistics
Okanagan Shuswap Properties for Sales (181)
| Status: Sold (181) | |||||||
| List Price | Sold Price | DOM | Beds | Total Baths | Finished Floor Area | ||
| Min | $22,900 | $21,900 | 3 | 1 | |||
| Max | $5,998,000 | $5,745,000 | 875 | 7 | 6 | 5411 | |
| Avg | $517,645 | $503,648 | 67 | 3 | 2 | 1713 | |
| Sum | $93,693,798 | $91,160,241 | |||||
Criteria:
| ||||||
Compared to last week
| Status: Sold (144) | |||||||
| List Price | Sold Price | DOM | Beds | Total Baths | Finished Floor Area | ||
| Min | $17,900 | $14,900 | 1 | 1 | 1 | ||
| Max | $5,595,000 | $5,150,000 | 643 | 7 | 5 | 6149 | |
| Avg | $521,494 | $505,962 | 78 | 3 | 3 | 1778 | |
| Sum | $75,095,104 | $72,858,589 | |||||
Central Okanagan - #59 2490 Tuscany Drive, West Kelowna, V4T 3M4
Built in 2016, this townhouse has 1,897 finished floor area. 3 bedrooms, and 3 baths. The listed price was $524,900. It sold in 38 days for $505,000.
Marketed as:
Surrounded by Shannon Lake Golf course, this townhome offers a beautiful mountain and partial lake view, privately fenced yards, durable hardi plank exterior, single car garage with 2 full size driveways. The main floor boasts 9' high ceilings with open concept living, high grade European wide plank laminate, stainless steel kitchen appliances with quartz countertops and custom cabinetry with soft close cupboards and drawers. The master bedroom offers a large walk in closet and heated tile floors in the ensuite with quartz counters and double sinks. This eco smart town home is complete with high efficiency furnace and Low-E double glazed windows and a higher than normal "R" value in all exterior walls giving superior sound proofing qualities and cost savings.
North Okanagan - 1501 39th Avenue, Vernon, V1T 3A6
Built in 1955, this rancher with basement has a 2,168 finished floor area. 4 bedrooms, and 3 baths. The listed price was $584,900. It sold in 31 days for $500,000.
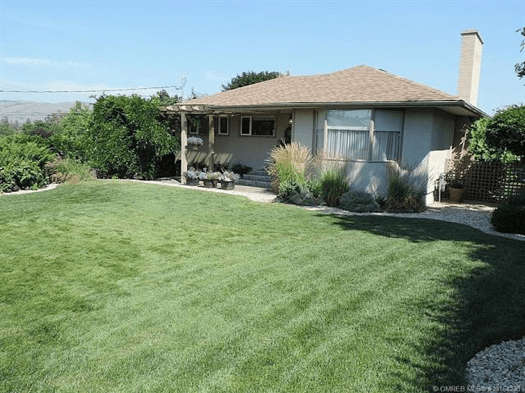
4 bedroom, 3 bathroom home on nearly a half acre lot! This home has been substantially renovated. This private yard is well manicured and has plenty of room for a pool! A large 11.5' x 18' covered deck helps extend the outdoor living space. Custom cabinets with Marble countertops help set the finishing apart. The main bath boasts a luxurious 6' jetted tub. Heated garage and drive thru carport are perfect for the RV or boat storage and provide access to this massive private backyard. The home as New electrical, 8 year old furnace and A/C, Deck plumbed for Outdoor kitchen, New Washer and Dryer. 2 ponds help truly make this backyard an oasis in the City. If that's not enough there is also the potential for a suite!
Shuswap – 4881 14 Street, NE Salmon Arm, V1E 3P3
Built in 1980, this rancher with basement has a 2,352 finished floor area. 4 bedrooms, and 3 baths. The listed price was $459,900. It sold in 73 days for $434,500.
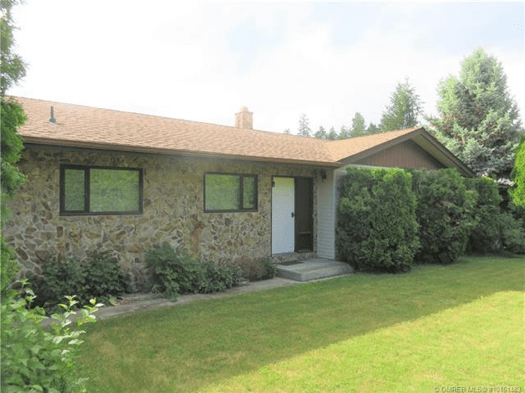
Well laid out 4 bedroom family home. Main floor has 3 bedrooms, Master with an ensuite. Spacious living room, large double garage, .22 acre lot with mature landscaping. Needs some TLC but is a perfect family home in a superb location.
| Breakdown of the Sales for the Week | |
| Lots & Acreages | 14 |
| Manufactured Homes | 17 |
| Recreational | 1 |
| Single Family Residential | 105 |
| Strata - Apartments | 27 |
| - Townhouses | 17 |
.png)
.png)
