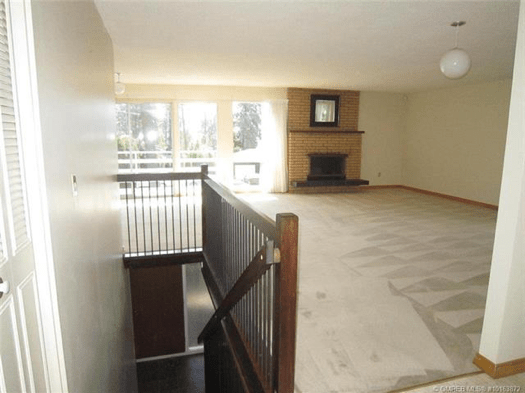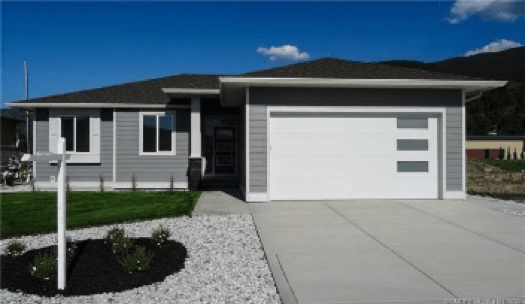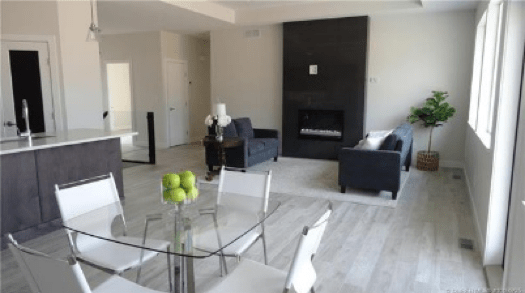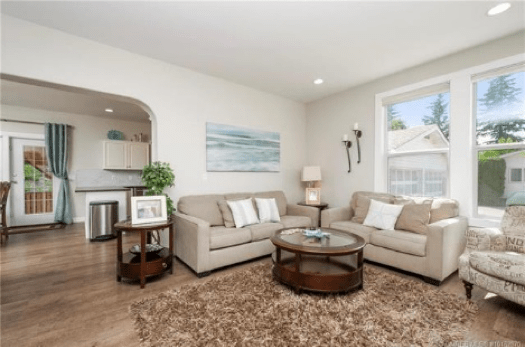September 17, 2018 Okanagan Shuswap Residential Real Estate Sales
We are starting to see the slide into fall - with fewer property sales, but an increase in the average sale price - Check out the samples from each zone below.
Basic Statistics
Okanagan Shuswap Properties for Sales (154)
| Status: Sold (154) | |||||||
| List Price | Sold Price | DOM | Beds | Total Baths | Finished Floor Area | ||
| Min | $34,900 | $28,500 | 1 | 1 | 1 | ||
| Max | $2,500,000 | $2,300,000 | 462 | 9 | 6 | 7127 | |
| Avg | $546,858 | $527,408 | 74 | 3 | 3 | 1936 | |
| Sum | $84,216,090 | $81,220,775 | |||||
Criteria:
MLS is 'OMREB'
Major Area is one of 'Central Okanagan', 'North Okanagan', 'Shuswap / Revelstoke'
Sold Date is 9/10/2018 to 9/16/2018
Property Type is one of 'Single Family Residential', 'Strata', 'Manufactured Home', 'Lots and Acreages', 'Recreation'
Compared to last week
| Status: Sold (161) | |||||||
| List Price | Sold Price | DOM | Beds | Total Baths | Finished Floor Area | ||
| Min | $22,000 | $21,000 | 3 | 1 | |||
| Max | $1,550,000 | $1,515,000 | 693 | 6 | 6 | 4369 | |
| Avg | $496,682 | $482,115 | 69 | 3 | 2 | 1774 | |
| Sum | $79,965,850 | $77,620,446 | |||||
Central Okanagan - 16 Caramillo Road, Kelowna, V1V 1B1
Built in 1974, this house has a 2,521 finished floor area, 4 bedrooms, and 3 baths. The listed price was $579,900. It sold in 60 days for $517,000.
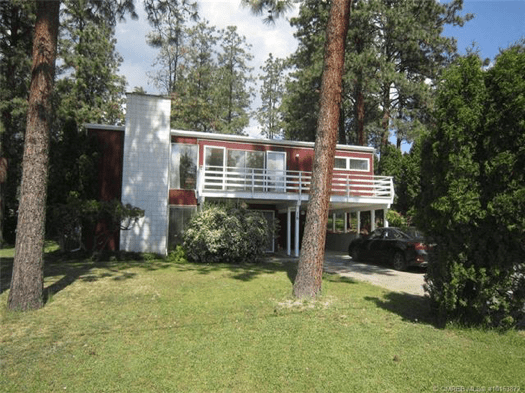
4 bdrm, 3 bath home w/valley view and peek-a-boo lake view. Updates incl. newer heat pump, instant H2O (2014) and updated electrical, roof (2013), appliances, updated bathrooms on main, some newer flooring. 2 huge decks. Floor to ceiling windows. Carport plus RV parking. Clean great family home.
North Okanagan - 2237 Rahn Street, Armstrong, V0E 1B0
Built in 2018, this rancher with basement has a 2,763 finished floor area, 5 bedrooms, and 3 baths. The listed price was $537,500. It sold in 114 days for $517,500.
Marketed as:
Beautiful, custom build home in a desirable neighbourhood. This 5 bedroom home will not disappoint. Quartz island, bright living space, heated ensuite floor, gas stove, inset feature living room ceiling. Immaculate care has been taken in the building and design of this home. Extra insulation on the master bedroom wall, large walk in pantry, functional mudroom, backyard patio, and irrigation in yard. 3 bedrooms up, or 2 up and a den. Downstairs can easily be made into 3 bedrooms if more space is required. GST
Shuswap – #28 900 10 Avenue, SE Salmon Arm, V1E 2W6
Built in 2006, this house has a 4,208 finished floor area. 5 bedrooms, and 4 baths. The listed price was $579,000. It sold in 77 days for $519,000.
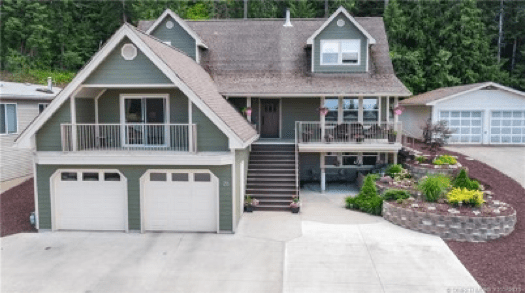
Marketed as
Beautiful Cape Cod style home with fantastic floor plan, providing excellent lake & mountain views. NO YARD WORK, Rampton Rockworks created the beautiful zero maintenance front and back oasis making weekends away easy as there is no Grass to cut. Main flr = Master, Laundry w/plenty of shelves & a rod to hang clothes, there is also a laundry closet that can turn into a laundry shoot from the upper floor, office, living room w/walls of windows & a bonus family room above the garage with its own front deck. Top For W/3 Bdrms, Full Bath & TV Room. Lower level = fully contained 1 bdrm Suite w/laundry. Enter from the Garage into a Oversized Mudroom with many possibilities and an additional finished storage room w/shelves. Out the dining room is a Covered deck and fantastic private outdoor space to lounge or entertain. Hot tub is located beside the door heading into the master bedroom a perfect & convenient way to enjoy a quick tub before bed. Oversized 29'x23' garage also has a 10'x10' shop niche. Interior Flooring and Paint have been recently updated. Imagine sitting out front on your covered porch taking in the lakeview and sunsets while listening to the peaceful water feature end.
| Breakdown of the Sales for the Week | |
| Lots & Acreages | 10 |
| Manufactured Homes | 13 |
| Recreational | 1 |
| Single Family Residential | 99 |
| Strata - Apartments | 14 |
| - Townhouses | 17 |
.png)
.png)
